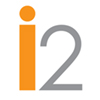DESIGN & CLIENT MANAGEMENT
The Consultant shall in the Programming Phase:-
- Obtain the information necessary for the development of an interior program including space requirements, personnel requirements, furnishing, equipment storage and departmental adjacency requirements.
- Conduct survey on client’s current space standards and equipment
- Prepare preliminary test fit plans to facilitate the Client’s recommendation of suitable space.
- Prepare indicative budget and project schedule
- Present this information to the Client in a mutually acceptable format.
- This phase shall be deemed complete when the Client has provided approval to the above information.
The Consultant shall in the Schematic Design Phase:-
- Work with the approved programme and develop preliminary space plans of all areas showing
the layout and organization of each unit. These drawings shall show interior partitions and
general location of personnel and equipment.
- Prepare selection of material within the approved budget.
- Investigate individual workstations and develop standards based on such criteria as:-
I. Work surface size and configuration
II. Storage and filing requirements
III. Communications systems
IV. Information processing systems
V. Status requirements
VI. Visitor requirements
- Survey any existing facilities of the client for incorporation in the preliminary Layout plans.
- This phase shall be deemed complete when the Client provides approval to the schematic layout of the premise.
The Consultant shall in the Design Development Phase:-
- Develop preliminary drawings based on an approved schematic plans with respect to functions which include but are not limited to the following:-
- Floor, ceiling, construction and finishing plans
- Loose Furniture and Workstation plans.
- Specification and finalization of finishes and material within the approved budget.
- Prepare and submit proposal with sufficient designs, drawings, 3D images for the Client’s presentation and submission to the client
- Furnish to the Client such information and assistance in the form of drawings, material specification as may be necessary to enable the Client to provide approval
- Prepare submission drawing to authority
- Liaison with our submission architect on all submission to local authority pertaining to the fit-out
- Submit to relevant local authority all plans and drawing for approval. (Architectural only)
- Submit to the Client a complete set of drawing package for approval.
- This phase shall be deemed complete when the Client has approved the design drawings of the premise.
The Consultant shall in the Construction Documentation Phase:-
- Prepare design specification for tender.
- Prepare design tender drawing.
- Prepare Bill of quantity for tender.
- Evaluate tender submitted by all tenderer.
- Provide recommendation to client.
The Consultant shall in the Project Administration Phase:-
- Consolidate quotations from vendors
- Verify and evaluate cost against budget
- Negotiate price for and on behalf of client
- Prepare order of material for and on behalf of client
- Vet and verify vendor’s claim and invoice
- Certify vendor’s payment and recommend payment to client
The Consultant shall in the Construction Quality Auditing phase:-
- Check marking out on site
- Review and audit shop drawings prepared by contractor
- Conduct weekly site meeting with contractors and vendors
- Liaison and coordinate all sub trade on site
- Monitor, manage and control construction program
- Monitor, manage and control construction budget
- Monitor, management and control construction quality
- Site inspection during project handover
- Prepare defect punch list during handover
- Prepare progress report to the Client
- Conduct RI inspection (Architectural) in conjunction with M&E RI inspection (Not applicable for MAA submission)
- This phase shall be deemed complete upon project handover inspection and
- Client’s endorsement on practical completion.
The Consultant shall in the Defect Monitoring phase:-
- Monitor, management and control defects rectification
- Prepare interior fit-out as-built drawings
- Consolidate O&M manuals for submission to client.
- This phase shall be deemed complete upon client sign off on the defect punch list
acknowledging the completion of defect rectification.



